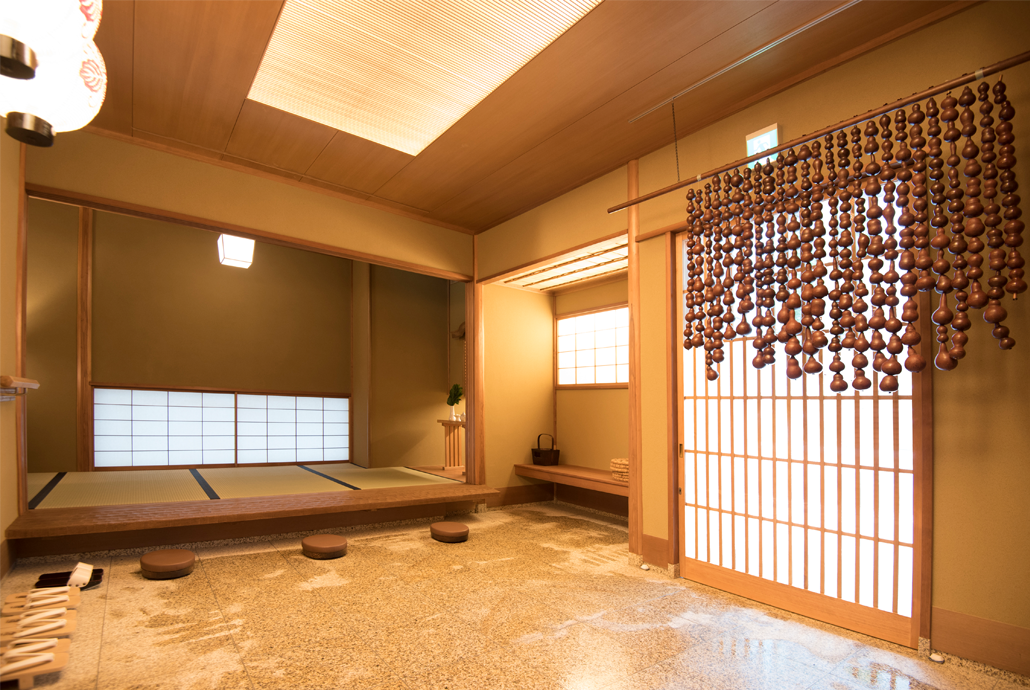The spirit of the tea ceremony, traditional Japanese furnishings
Izutsu no Ma
This room is a replica of the room in the original restaurant that was by the entrance and facing the inner garden. We’ve recreated an indoor version of the garden, complete with the stone lantern. The tokonoma (alcove) area is a full restoration of the one in the original Izutsu no Ma room of our former restaurant. It reuses many original elements—the pillar made of naturally textured Kitayama cedar, the flooring made of Japanese red pine, the shelves and semicircular ornamental window, and the small sliding-door floor cabinet.
See the original restaurant
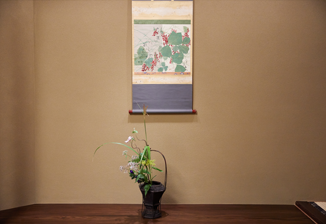
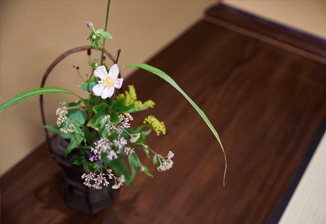
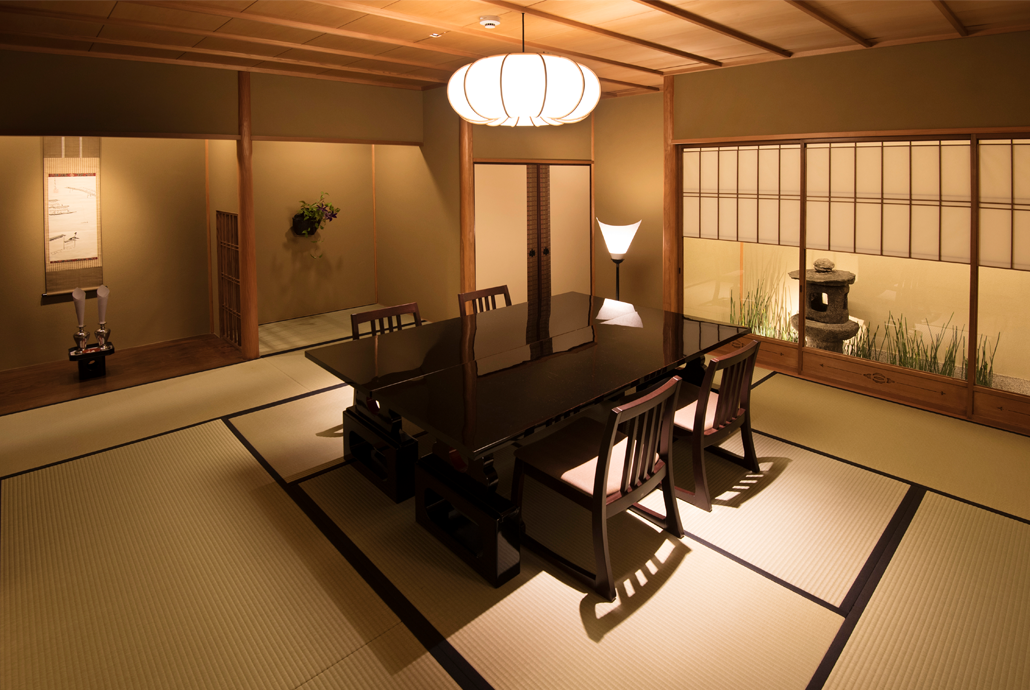
Fukuroku no Ma
The vivid navy-blue and white checkered wall pattern is based on a design from the Shokintei teahouse at the Katsura Rikyu Imperial Villa. The elegant chigaidana (staggered shelves) are like those at the Shugakuin Rikyu Imperial Villa. The tokonoma (alcove) pillar is a lacquered log. This room recreates the tatami parlor on the first floor of our original restaurant, including the coffered ceiling. The tokonoma area is a restoration of the old one, reusing some of the original elements.
See the original restaurant
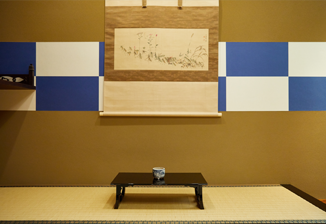
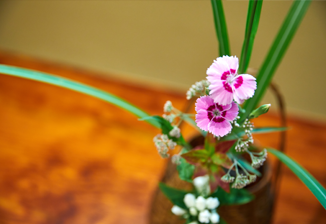
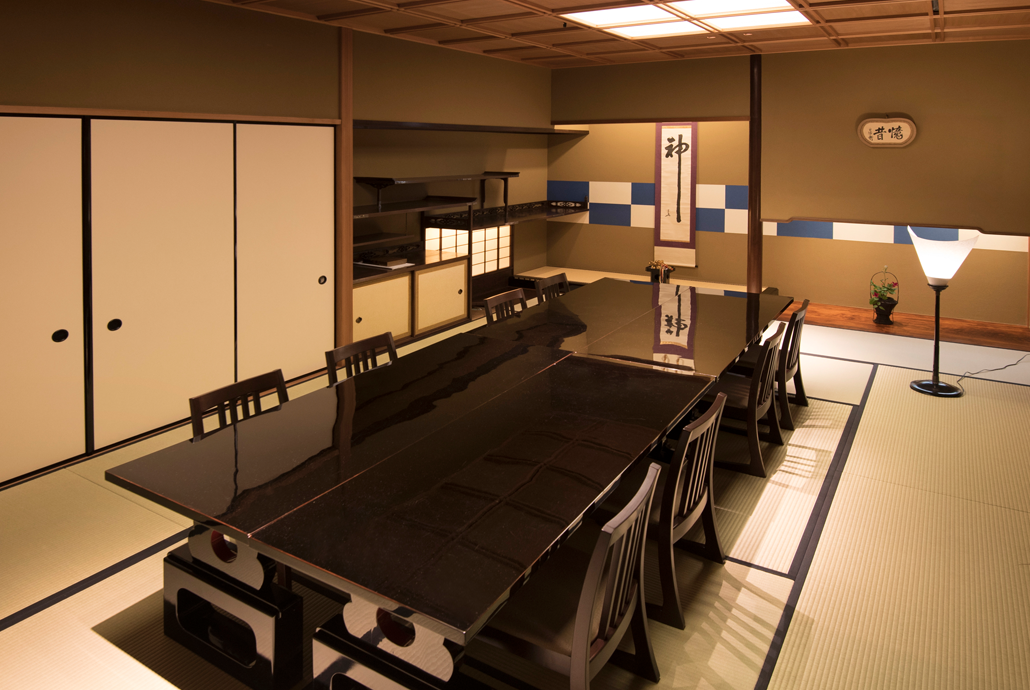
Tenarai no Ma
This room is named after a second-floor room that overlooked the inner garden at our original restaurant. Although the original adjacent tsukeshoin room with a curved window and open hearth has been omitted, its mini alcove area has been recreated. The small alcove enshrines a figure of Sugawara no Michizane, a Heian Period scholar and statesman who is deified as the god of learning (tenarai). The only time the figure is on public display is during the Tenjin Matsuri festival in summer.
See the original restaurant
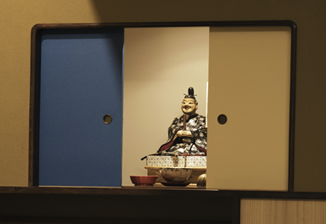
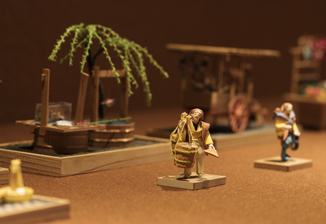
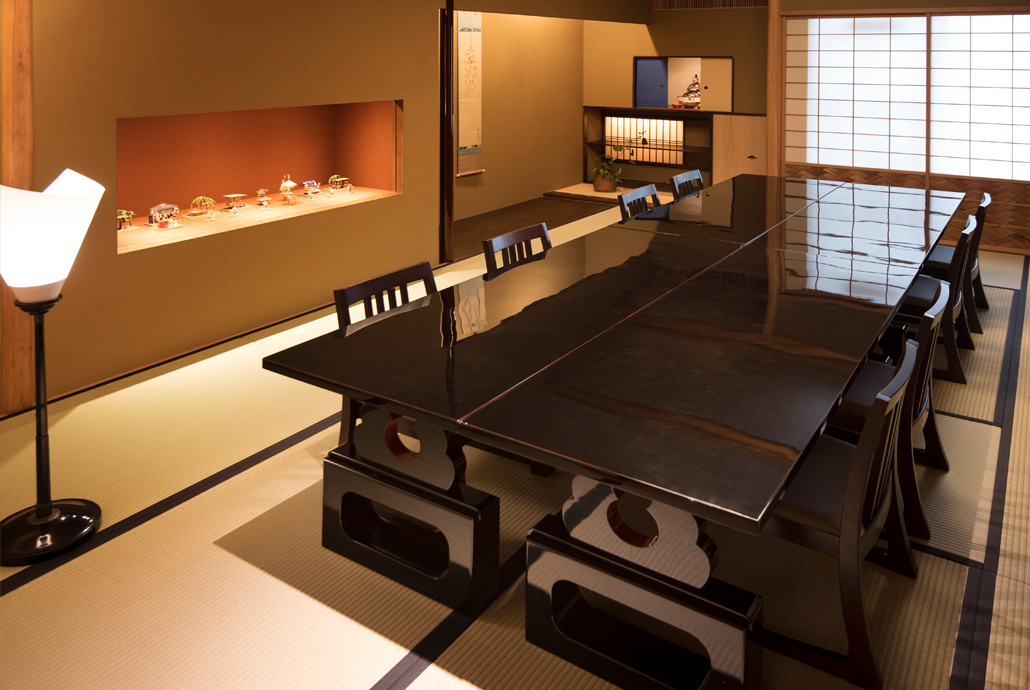
Miotsukushi no Ma
This is the largest room in our restaurant. As in the original room that it’s modeled after, it includes a Noh stage. It also replicates the symbol-rich wood-panel paintings of sho-chiku-bai (pine, bamboo, and plum). Other recreations include the tokonoma alcove and the splendid semicircular paper-screen window at the rear. Master carpenter Masaya Hirata, who worked on the original building, took particular care with the alcove. The wide, elaborate openwork ranma (transom) decorating the front of the room was originally seen in the former Fukuroku no Ma room on the first floor.
See the original restaurant
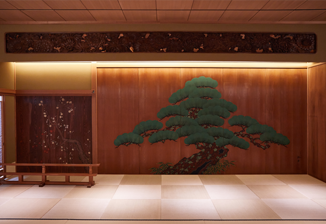
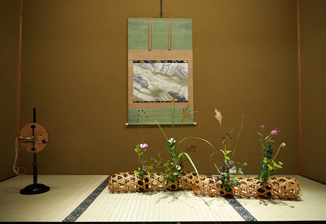
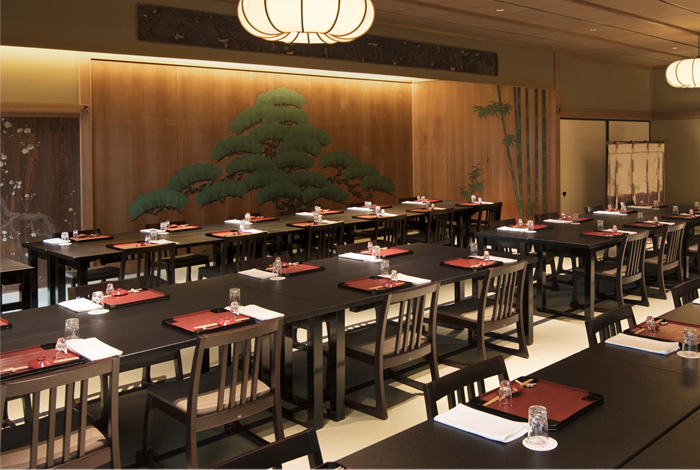
Entrance
The entrance adopts the tastefully subdued atmosphere of the original restaurant, with details such as the bench and ceiling lights. The curtain made of calabash gourd, a symbol of Kitcho, has also been inherited from the original restaurant. At the back are figures of Ebisu and Daikoku, deities of good fortune.
